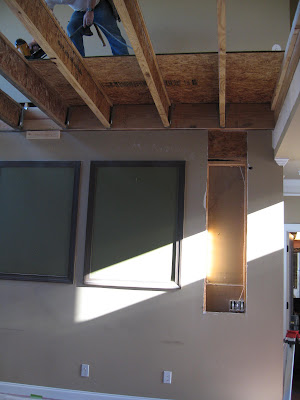We have been talking about closing in our 2 story family room and making a playroom over top of it. We weren't sure if we could do it or not but because we have 9ft ceilings upstairs Stephens main construction guy said it could be done. We have a playroom already but it is in the basement and Reagan never wanted to go play by herself downstairs. I don't blame her...there is something very dungeounlike about a basement to me so I understand why she wouldn't want to go down there alone. Plus the basement was suppose to be Stephens "Mancave" but was taken over with toys so he decided he wanted his basement back and I decided that I wanted a more practical playroom.
So the construction began. I have to admit that I had no idea how they were just going to throw a floor up in the middle of the room but Stephens crews know what they are doing so I just tried to stay out of the way which meant lots of outings for the kiddos last week. It took exactly 1 week, that's right ladies and gentleman, only 1 week to do the entire project. Demo was done, electrical was moved, walls were built, windows were removed and replaced, HVAC was ran, surround sound was installed, siding was replaced where the windows were moved, drywall was put up, mudded and sanded, new trim was installed, painting was done, carpet was installed, doors were installed and furniture was moved in and completely arranged in 1 week. Stephen does not mess around when it comes to making things happen. There were a few late nights by his guys but thankfully my kids can sleep through WWIII. Here are some shots of the process.
 This is the open floor plan before we added the room. While it was a nice open feeling there was a lot of unused space up there and the sound travels up so when we were watching a movie downstairs I was always worrying it was going to wake up the kids. Plus the kids rooms would be on both sides of the new room which made it an ideal space for a new playroom.
This is the open floor plan before we added the room. While it was a nice open feeling there was a lot of unused space up there and the sound travels up so when we were watching a movie downstairs I was always worrying it was going to wake up the kids. Plus the kids rooms would be on both sides of the new room which made it an ideal space for a new playroom. This is how they came in and ran beams across to create a floor. Still kind of blows my mind how they did it.
This is how they came in and ran beams across to create a floor. Still kind of blows my mind how they did it.

 This wall used to be noexistent. It was the catwalk that overlooked the family room.
This wall used to be noexistent. It was the catwalk that overlooked the family room.
The new playroom!!! Complete with wall mounted plasma and surround sound (I will give you one guess who decided the kids "had" to have that) The wall as you walk in has windows all across it but I couldnt get a good picture of it.

 The family room closed in now. I really like it better. It has a more "homey" feel to it.
The family room closed in now. I really like it better. It has a more "homey" feel to it.






3 comments:
I love the celeing too! It looks great. Your husband and my husband would be friends. I could imagine him saying the same thing about a plasma and surround sound. Congrats on the new playroom!
That is so awesome! We have a 2-story family room, too, and we always talk about how big of a room we could have upstairs. I don't know if it will ever happen for us, but it's nice to know it's possible!
Geez....I didnt know what you were talking about this am until I checked out your blog....SWEET! That is AWESOME! I love it! and only a week! That is talent! Awesome idea!
Post a Comment